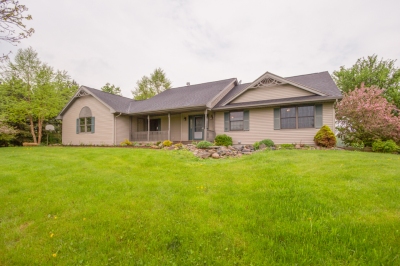Wow! This gorgeous Mason ranch home sits on 13.20 acres of lush horse
pasture and landscape. The main level features a stunning kitchen with
high end updates solid oak hickory cabinets, 3/4 inch Brazilian Cherry
flooring, granite island, counters, and backsplash, stainless steel
appliances, and is open to the dining room. The dining room features a
large glass slider that leads to the elegant sun room surrounded by
windows and back door that provides access to the massive back deck
ideal for relaxing or hosting family gatherings. The dining room is also
open to the spacious living room with a gas fireplace, cathedral
ceilings, and an open oak stairway leading to the loft. The main level
also features a beautiful foyer with Brazilian Cherry flooring
and skylights, two bedrooms, and 2.5 bathrooms including the master
bedroom/bathroom suite that features ceramic tile flooring and built ins
for storage. The full finished lower level features a full bathroom, 2
bedrooms, and a spacious family room ideal for family gatherings. This
home also features a 56X42 barn with water and electric, 4 12X12 box
stalls, a Morton barn with a 6X56 lean to and 30X24 heated workshop, and
4 fenced areas. This home also features an attached 2.5 car garage with
concrete floors and running water. This home is in a great location,
close to MSU, downtown Mason, and shopping malls. For additional
information and photos on this property or to search all homes for sale
in the Greater Lansing Area CLICK HERE!


No comments:
Post a Comment